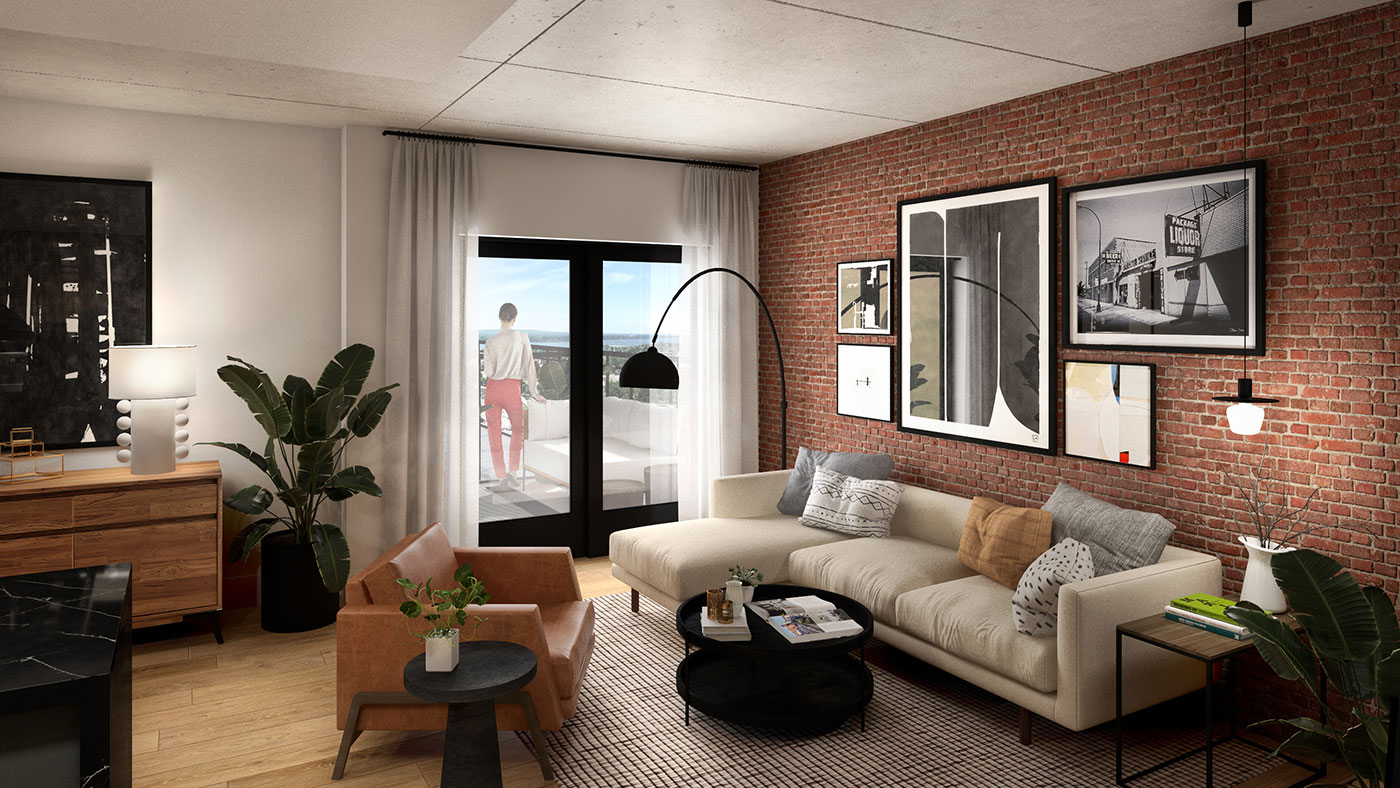
Each suite is a thoughtful composition of functional design and the essentials for comfortable daily living. Podium suites feature warm brick and beam aesthetics that exude charm, while the tower floors provide that sleek, minimal and modern feeling. Carefully selected materials and colour schemes reflect design trends without compromising a sense of timelessness. The result is beautiful interior spaces you will love to come home to.
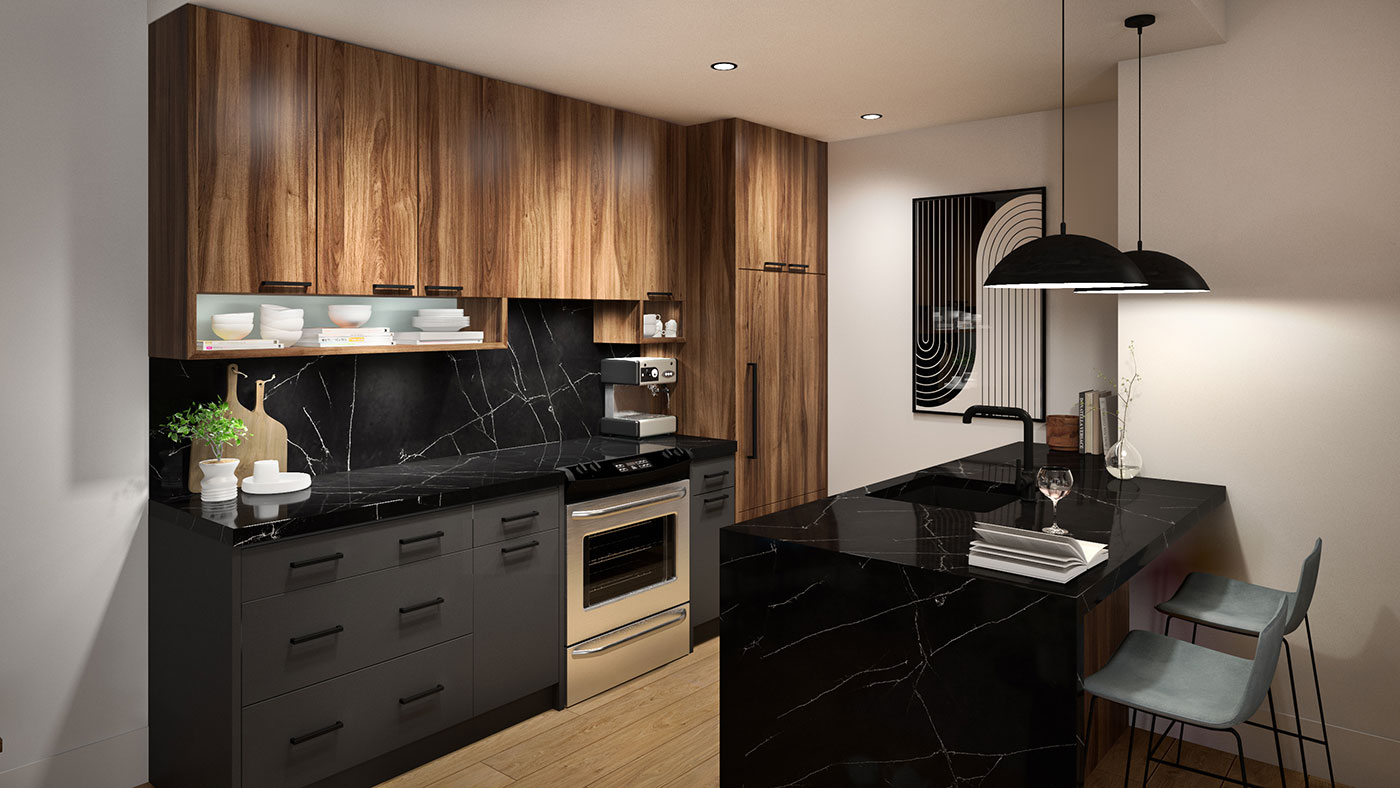
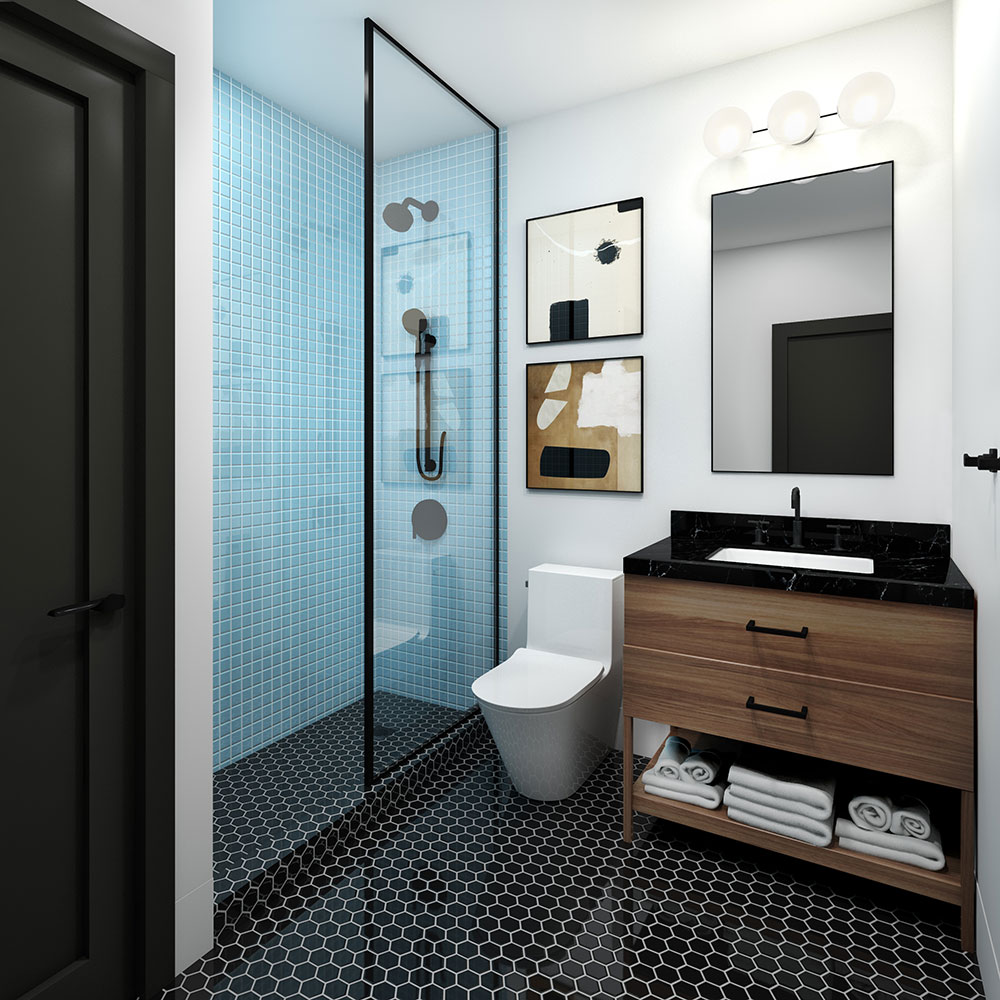
Dark finishes with retro vibes ooze with warmth and character in our Podium suites which feature brick and exposed concrete ceilings in the primary living area.
The podium suite features the ‘After Dark’ colour package.
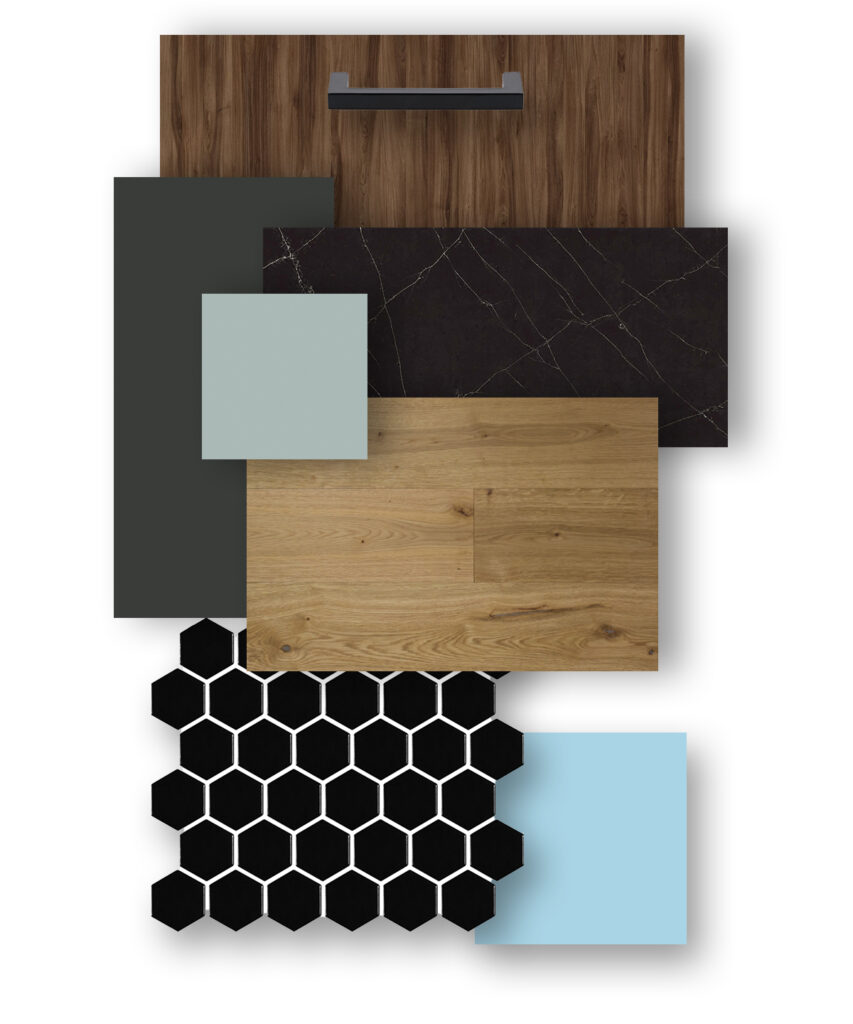
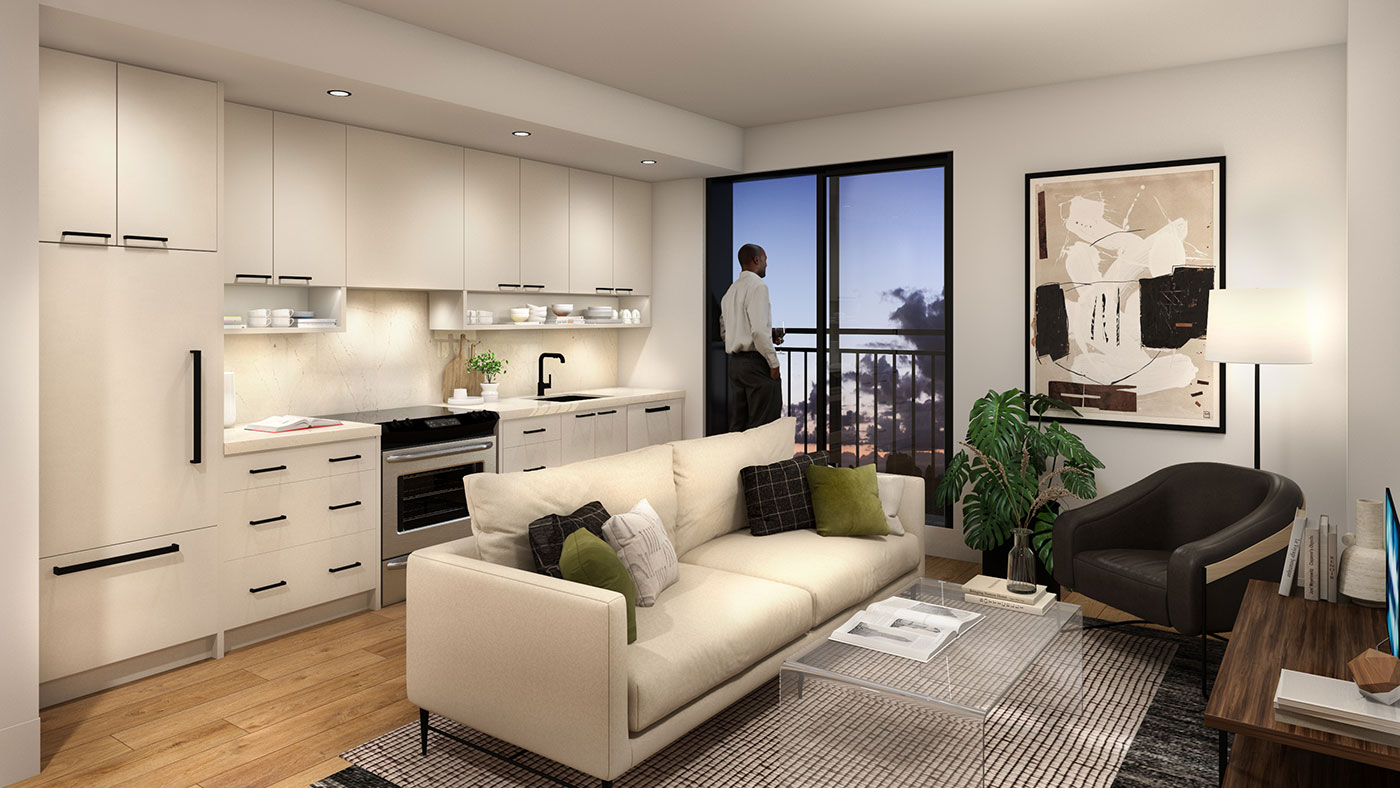
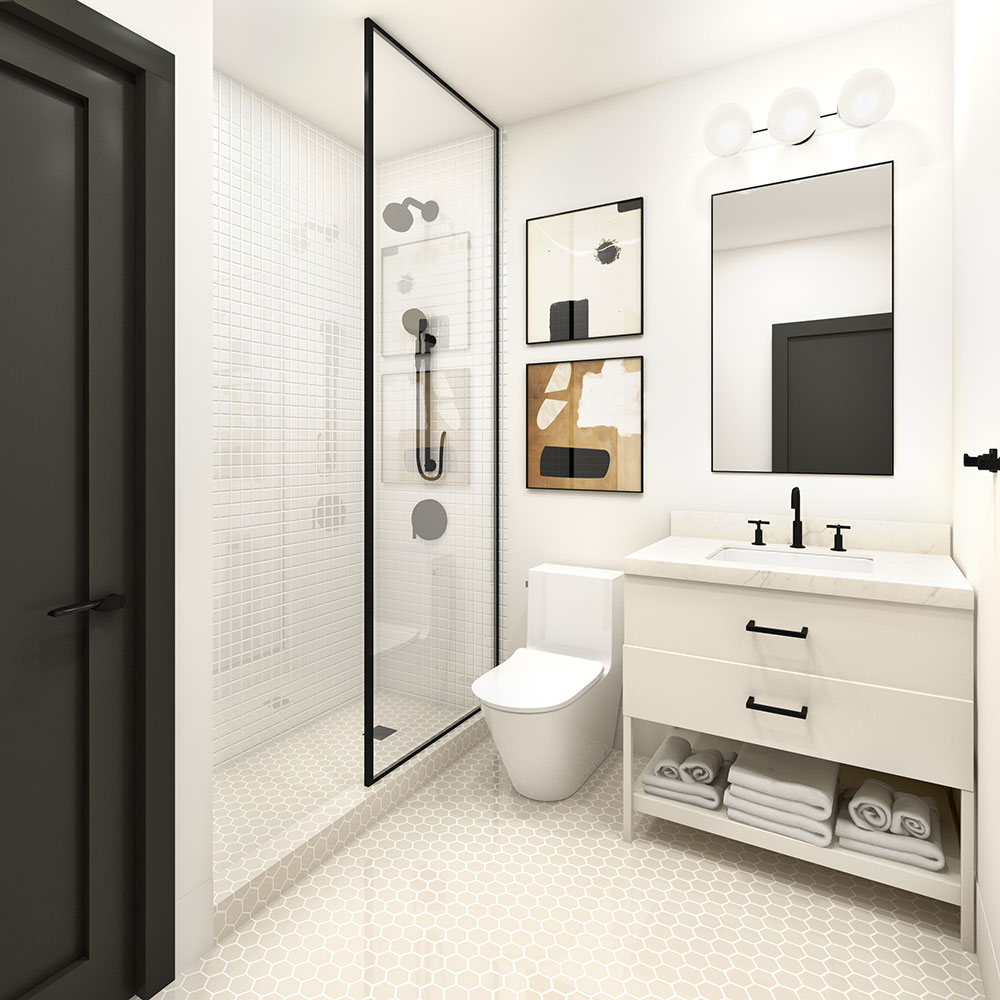
Our Tower suite is styled in the ‘Modern Love’ colour package. Sleek, minimal and light finishes provide a beautiful calming atmosphere.
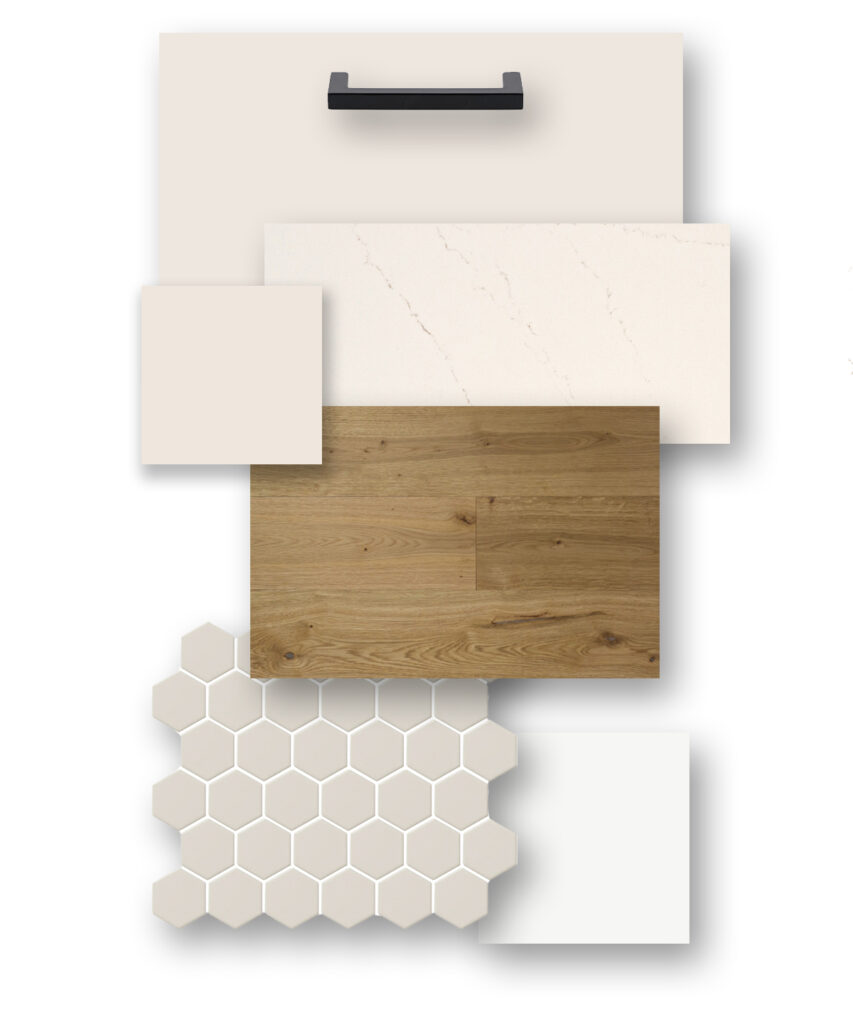
Features & Finishes
click to expand/close
SUITE FEATURES
- Sliding doors with screens to outside balcony or terrace as per applicable plan.
- Beautiful Juliet balconies as per applicable plan.
- Brick and beam soft loft design with exposed brick feature walls, concrete ceiling and exposed ductwork in primary living areas (on Podium levels only).
- 9′ high smooth white ceilings painted flat white where applicable, except for bulkheads and dropped ceilings when required for mechanical purposes such as kitchen and bath exhausts and heating and cooling ducts.
- Contemporary flat profile 7″ baseboards and 5″ casings.
- Wide plank luxury vinyl flooring throughout suite, hard wearing floor tile in bathrooms.
- Modern interior door hardware in satin chrome finish.
- Solid core suite entry door with guest viewer and contemporary matte black hardware.
- Smooth slab interior and closet doors, swing or sliding as per applicable plan.
- Closets fitted with rod and shelf.
KITCHENS
- Quality quartz countertops with contemporary square profile edge detail and luxury return matching quartz backsplash.
- Kitchen islands or peninsulas with quartz countertop (for applicable suites).
- Designer selected kitchens with upper cabinets featuring integrated open shelving and under cabinet lighting.
- Full height kitchen uppers or to bulkheads where applicable as per plan.
- Base cabinets include pot drawers where applicable.
- Undermount stainless kitchen sink.
- Single-lever pull down spray faucet in chrome finish.
- Energy Star® rated full sized contemporary appliance package including; s/s bottom freezer refrigerator, self cleaning 30” slide in s/s electric range, contemporary s/s kitchen hood fan, 24” dishwasher, and under cabinet microwave all installed.
BATHROOMS & LAUNDRY
- Custom designed vanity with quartz countertop and backsplash, drawer storage and open shelf.
- Vitreous china undermount sinks and chrome faucets.
- 5’ soaker tub with full height wall tile surround.
- Rainhead showerhead in chrome finish.
- Framed shower enclosure with water resistant ceiling potlight.
- Thermostatic tub/shower controls for precise temperature control.Elongated front one-piece high efficiency toilets.
- Privacy lock on bathroom door.
- Exhaust fan vented to exterior.
- In-suite laundry facilities including Energy Star® frontload stacked washer and dryer with wall mounted safety valve.
- Tile floor & baseboard in laundry areas.
- Heavy duty wiring and receptacle for dryer.
LIGHTING, TECHNOLOGY & MECHANICAL
- Individual electrical panel in each suite.
- Smart thermostat to control individual unit temperature.
- Each suite is individually metered for hydro & hot and cold water consumption.
- Living room will receive a switched outlet.
- Finished cable/phone data with outlets in living room.
- Electrical outlet with integrated USB port in kitchen and master bedroom.
- Exterior balconies/terraces will receive an electrical outlet.
- White “Decora” switches and outlets throughout.
- Builder standard ceiling light fixtures in foyer, halls, den, bathrooms, bedrooms, walk-in closets and laundry rooms.
- Kitchens with islands will include rough-in for 2 pendant lights as per plan.
- Linear style kitchens will receive 2 potlights.

